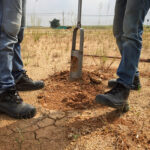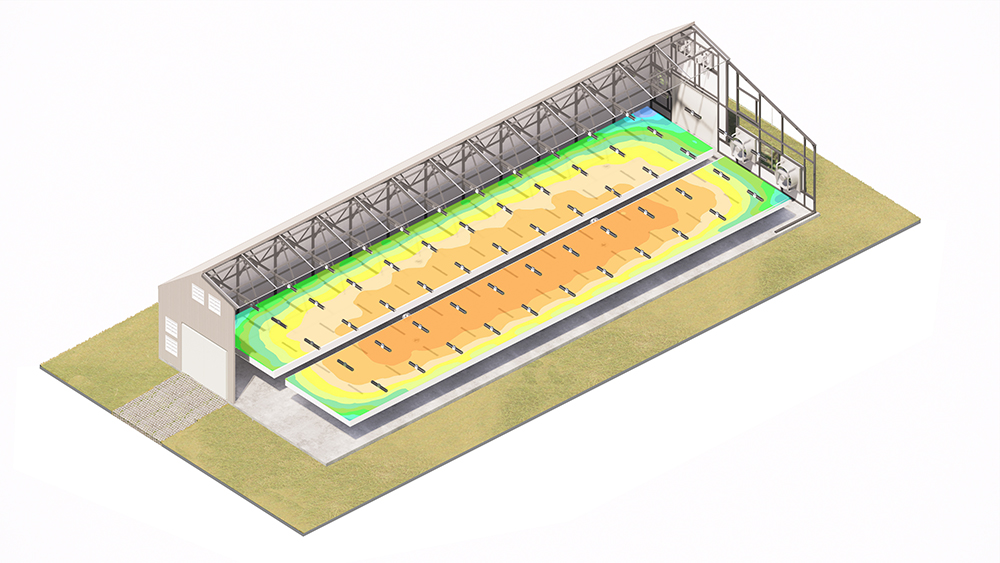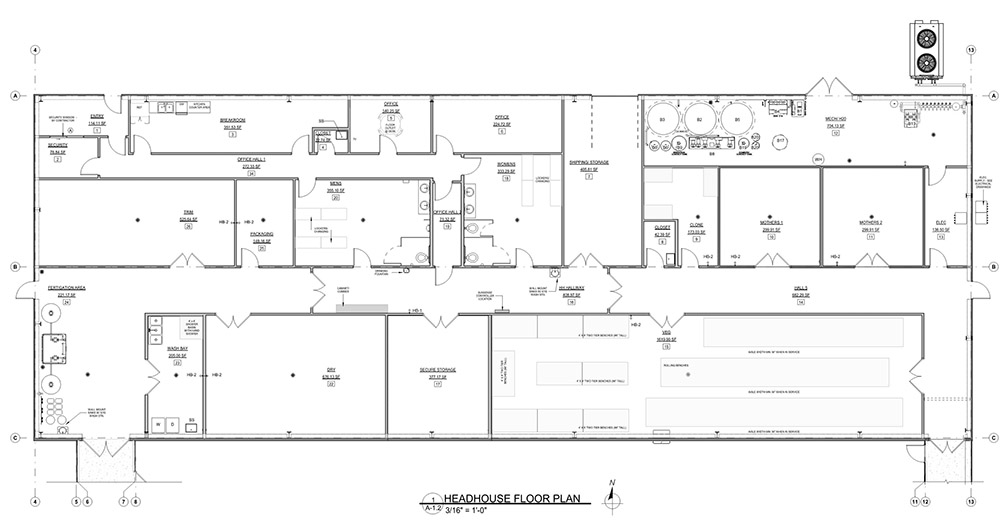Successful commercial grow facility design is no small task. From site surveying, budgeting, engineering, procuring materials, coordinating construction, and commissioning systems, there are many minds and hands involved.
Our most complex and involved greenhouse projects are that of our SunChamber™ designs (our sealed grow room design). Building a SunChamber™ involves integration of our EcoLoop™ geothermal HVAC system and all other greenhouse climate control systems with our automated greenhouse controller, The SunSense™. At Ceres, we kick off every SunChamber™ project with a Schematic Design. This process is a basis of design to prepare a concept for engineering, initial permitting, and/or fundraising. In this stage, we critically review all aspects of the facility, from local building code compliance to location of equipment, to ensure a well-integrated and holistic design.
Schematic design is an iterative process. As every project develops, unknown elements will appear. The sooner they are identified, the more easily we can adapt. Here are examples that have come up in past projects:
- Client learns that there is a wetland on the property where they want to build the facility that they’ve envisioned for years – time to modify the layout.
- Client learns that the local requirements for water reclamation are far more stringent and expensive to comply with than they realized – time to adjust the budget.
- Client is surprised that the fire marshal requires fire suppression – time to get creative.
In order to prepare for situations such as these, or innumerable other unknown possibilities, we have created the Schematic Design process. Our goal is to identify all potential roadblocks before they become costly or time consuming, so that we can clear the path for a successful project.
The Schematic design process begins by compiling information. First, we ask you, the client, to submit a water sample (for treatment recommendations), get a soil geotechnical report (for foundation engineering), and a site survey. Once that is initiated, all stakeholders and critical team members are invited to the table. Ideally this group includes an architect for “life safety”, fire safety, & code compliance, a civil engineer to create a site plan and utilities coordination, and a cultivator from the client team to make decisions about equipment, facility workflow, and environmental conditions.



All clients in the Schematic Design stage will have received a formal proposal from Ceres with specifications and a rough budget for the greenhouse structure and accompanying equipment. This includes all horticultural and environmental management equipment in the greenhouses, such as:
- EcoLoop™ geothermal (or site specific) HVACD system, grow benches, air circulation fans, light deprivation curtain, supplemental LED lights, CO2 injection, water treatment, irrigation, fertigation, and the SunSense™ automated controller.
As we move through the Schematic Design process and external factors are defined, this proposal will evolve into a formal equipment list and materials contract.

One of the first steps is a truss spacing analysis, which is performed by our structural engineers to ensure wind & snow load tolerance. We will also conduct a formal solar study / shade analysis to determine proper spacing between buildings as well as a supplemental lighting plan.

Next, you will work with your design team at Ceres to develop an initial headhouse layout. We take into account plant count, plant size, size of harvest, and number of employees to ensure that the headhouse is sized and laid out correctly for your specific growing and operational needs. Once this is done and you have provided desired setpoints for all zones of the facility, our mechanical engineers will provide an initial equipment list for the EcoLoop™ HVACD system. At this point, you’ll have the first detailed version of the facility layout, and it is time for the code analysis by the architect, and sometimes a budget check. If all is clear, you may consider a meeting with your local building department for conditional approval depending on the requirements of your jurisdiction.

As specified before, Schematic Design is an iterative process. Of the many Schematic Designs we have conducted with our clients, not one design has come out identical to how it began. As everyone involved learns more about the site, the equipment options, the budget, and the jurisdiction, the final design becomes more clear. For example, you might really want palletized benching, but then learn that the egress requirements are prohibitive. This triggers a pivot in facility workflow that might modify the overall layout.
Understanding local permitting and establishing relationships with your building department are only a few of the benefits to this process. Even more importantly, Schematic Design streamlines the design to better match your site-specific requirements and budgetary goals. Ceres provides a significant value by ushering this whole process along, identifying potential hurdles and challenges, and finding creative solutions to move forward. This design process was created with the understanding that every project is unique. While we aim to conclude the Schematic Design in 8 weeks, it could take longer depending on your situation and needs. By orchestrating this ourselves we offer you a simplified and expedited path toward a holistically designed cultivation facility.
Our goal is to provide you with a well-developed design and a clear understanding of what it will take to complete your project. This includes:
- Cohesive documentation and a drawing set that has been coordinated across disciplines
- A basic energy analysis (for consumption estimates and peak loads)
- A materials budget with an initial estimate of potential rebates
- And a timeline to engineer, permit & build
At the conclusion of the Schematic Design, you will be ready for your next step, whether that be MEP engineering, fundraising, or a cultivation license application.
To learn more, visit our website or contact us today!